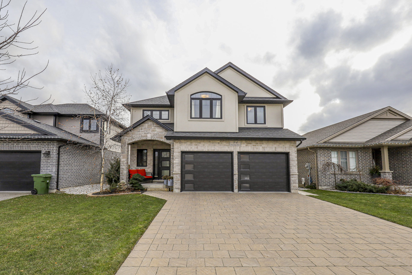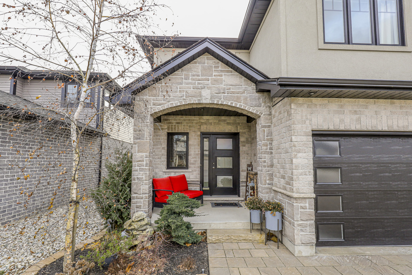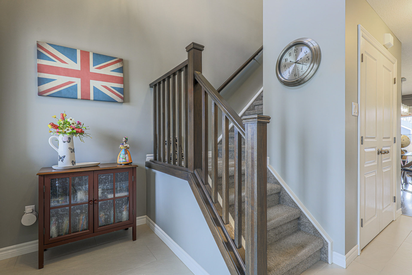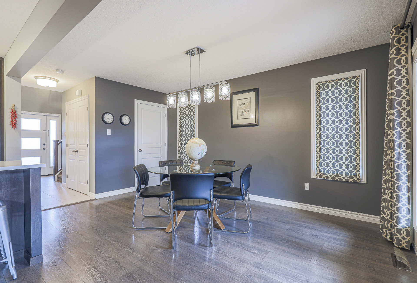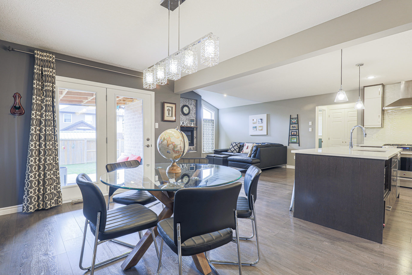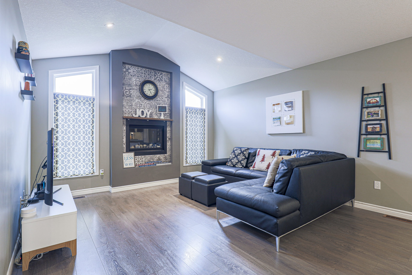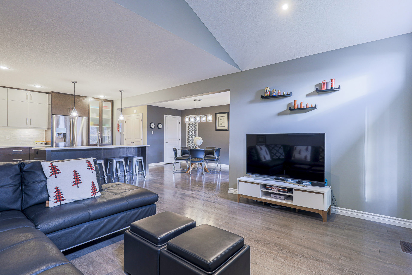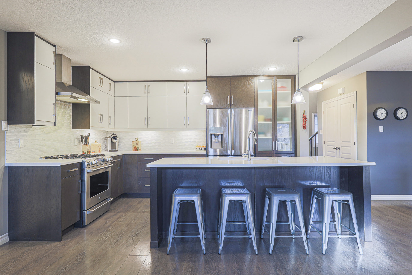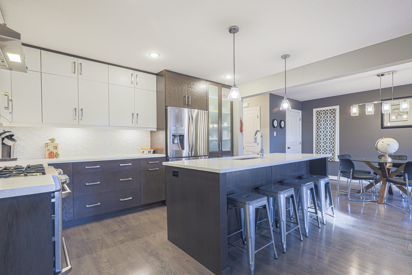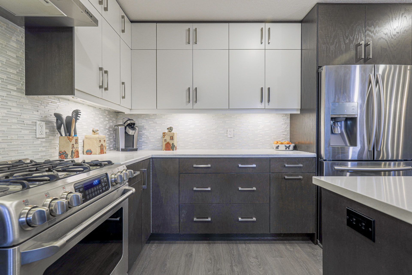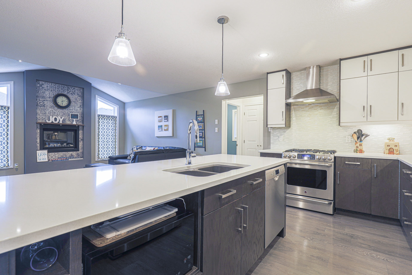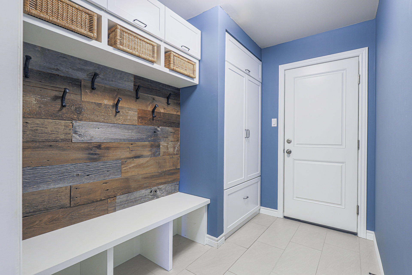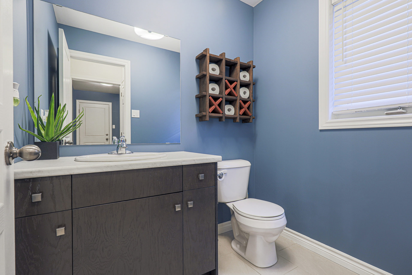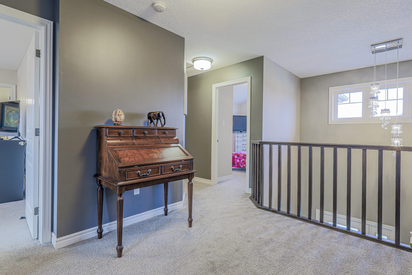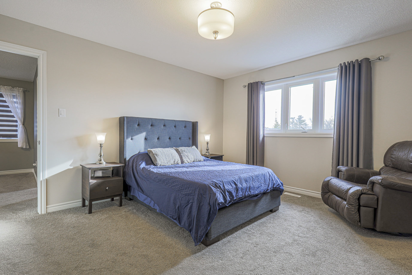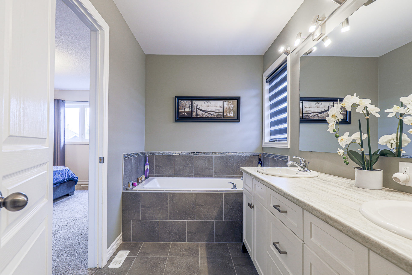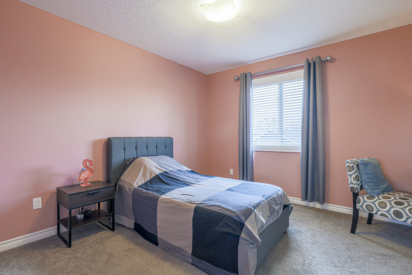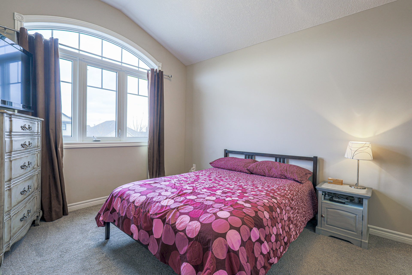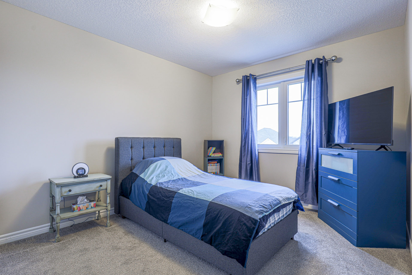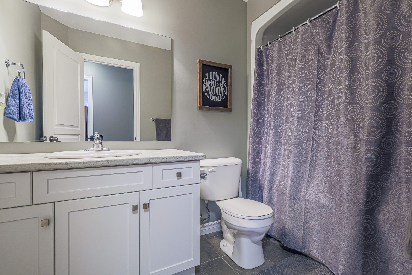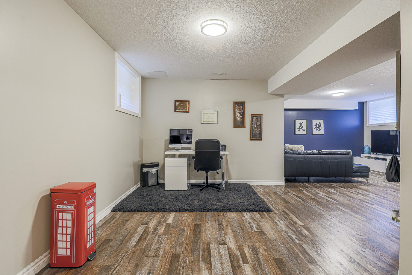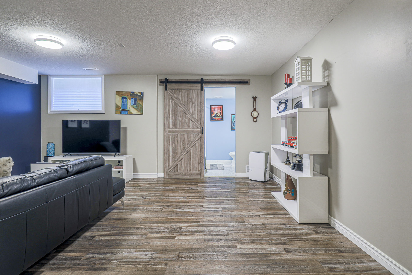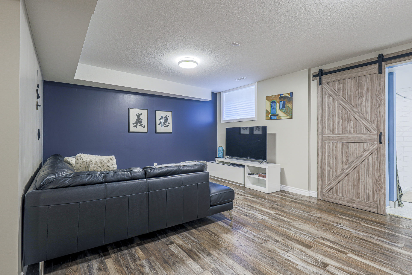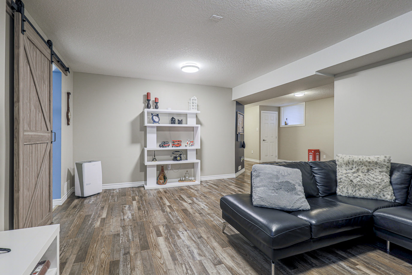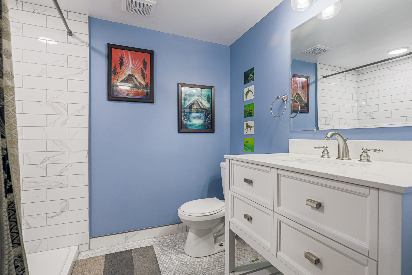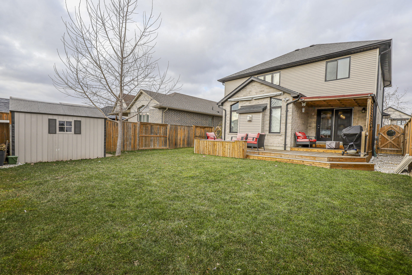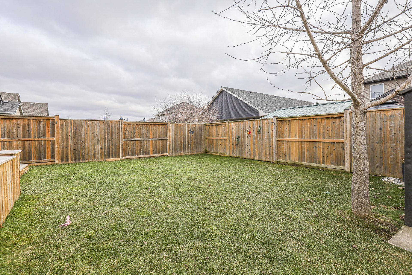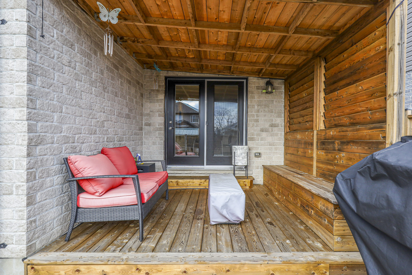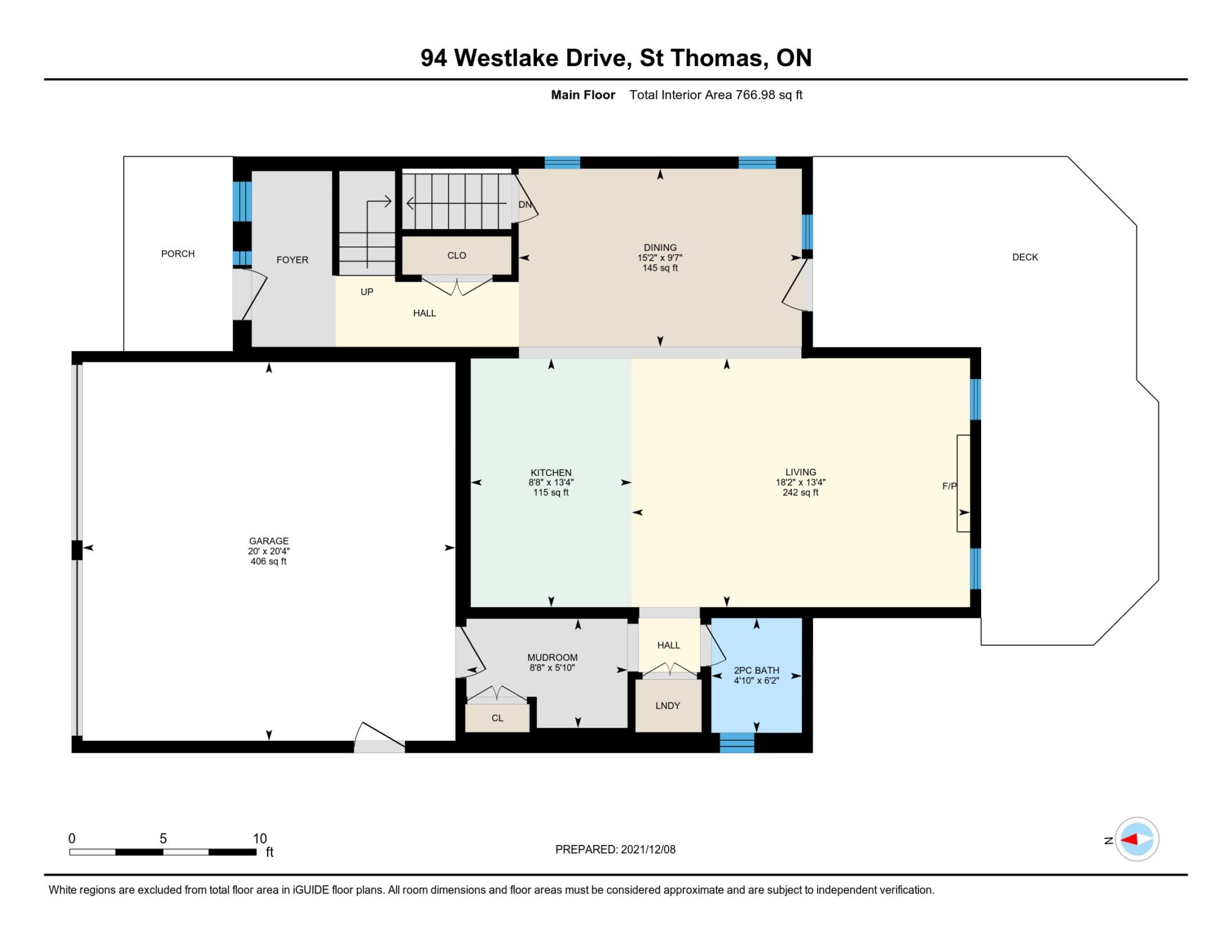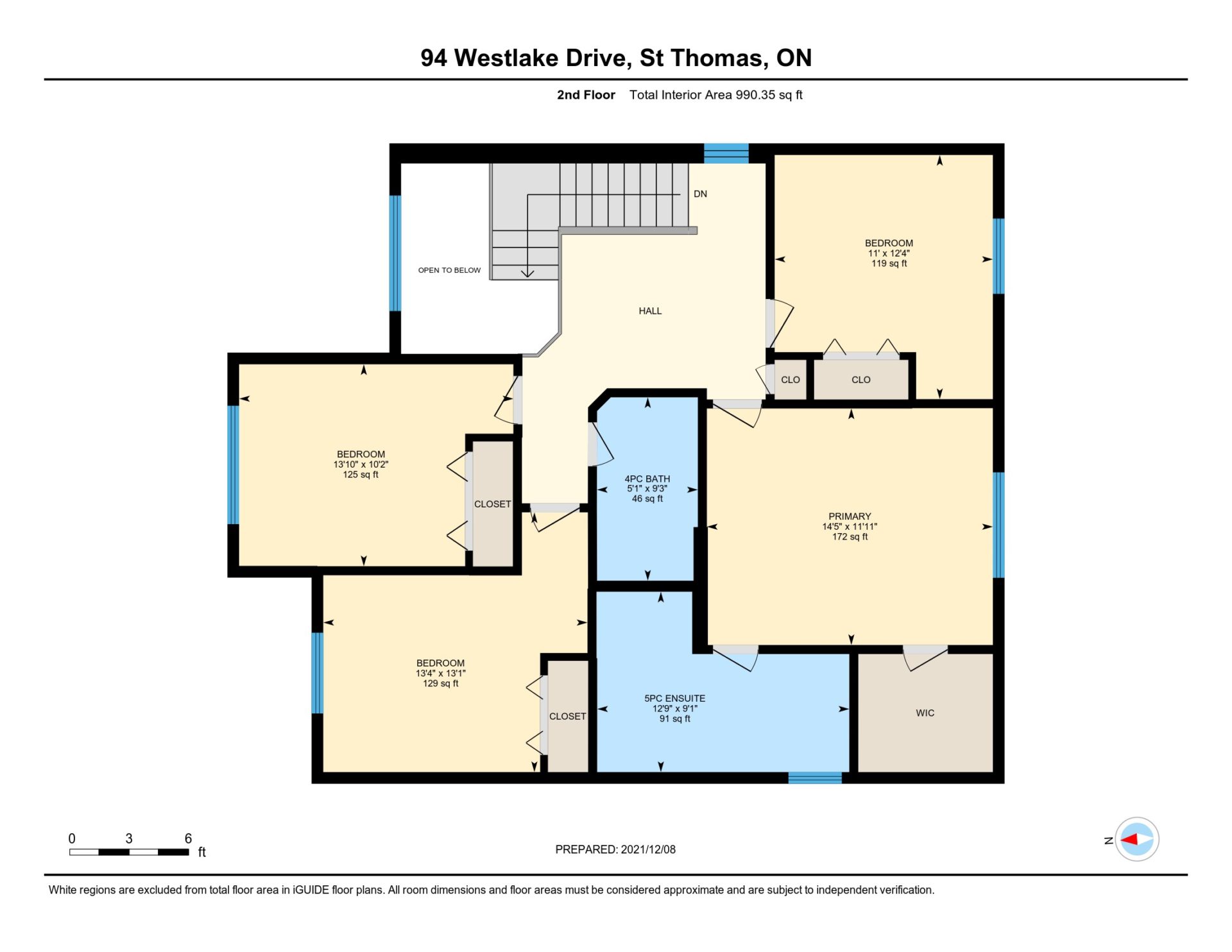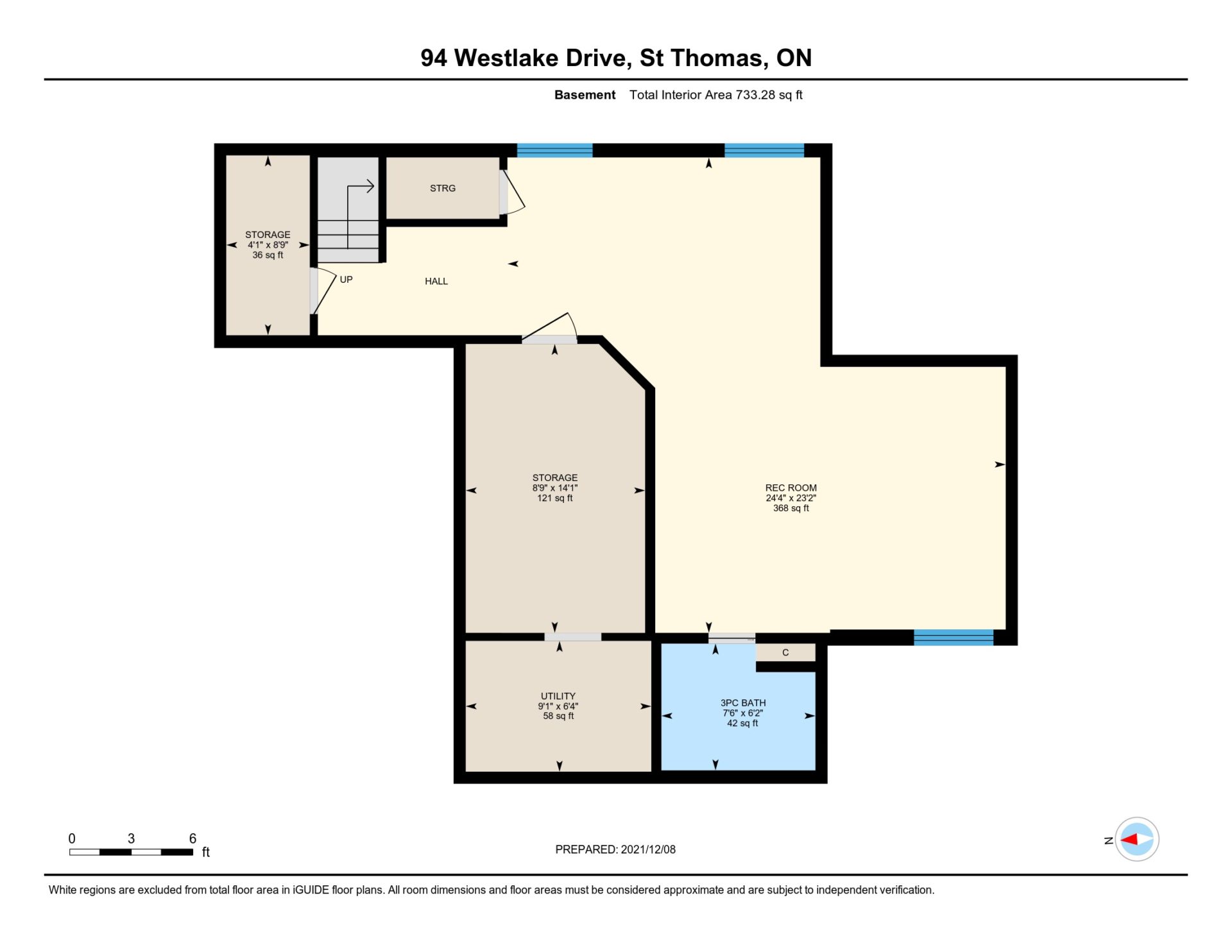94 Westlake Drive, St. Thomas
St. Thomas, Ontario N5P 4K3
$750,000Price
4Beds
3.5Total Baths
1954SQFT
Beautiful St. Thomas home finished top-to-bottom and immaculately maintained. The home boasts an elegant palette, an open-concept main level, and four spacious bedrooms upstairs. A living room with vaulted ceilings, gas fireplace with floor to ceiling mantle sits next to a modern kitchen with two-toned cabinetry and a large island. Garden doors lead from the dining area to a part-covered deck perfect for outdoor meals. A mudroom connects the double garage with a side door to the house. A laundry closet and powder room complete the main level. The primary suite offers a walk-in closet and a five-piece ensuite. The three remaining bedrooms are spacious and bright. The basement offers a large rec room with a home office area, a three-piece bath, and ample storage. The garage is a space to be envied - boasting an industrial gas heater, epoxied floors, and suspended storage. Located in a quiet neighbourhood, close to trails overlooking the Dalewood Reservoir, a short drive to all St. Thomas and London amenities, and quick access to HW 401. This impressive property is a must-see.
Listing Details
Essential Information
MLS® # 40193838
Bedrooms 4
Bathrooms 3.5
Square Footage 1954
Acres 40x108
Year Built 2014
Type Single Family
Sub-Type 2-Storey
Status Sold
Community Information
Address 94 Westlake Drive
Area
Neighborhood St Thomas
City St. Thomas
Province Ontario
Postal Code N5P 4K3
Amenities
Parking Spaces 6




