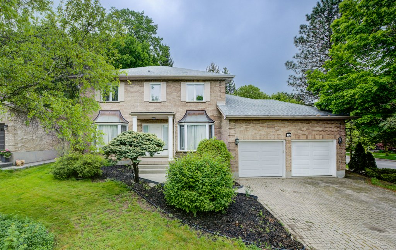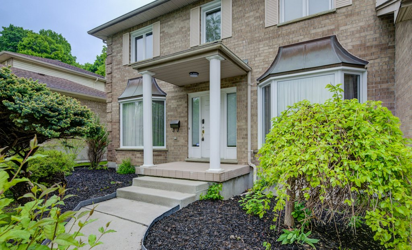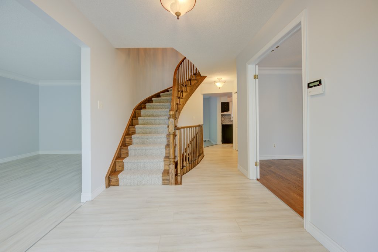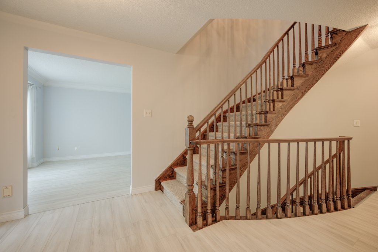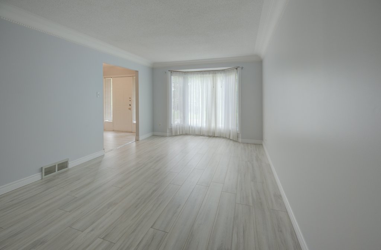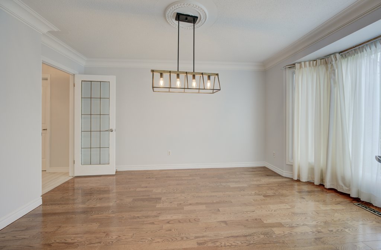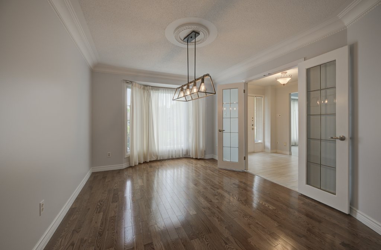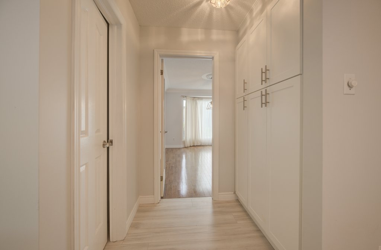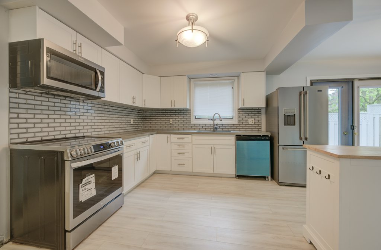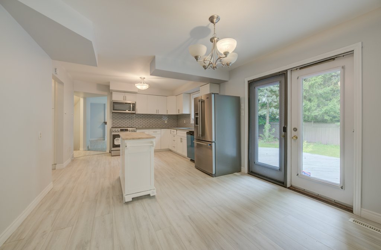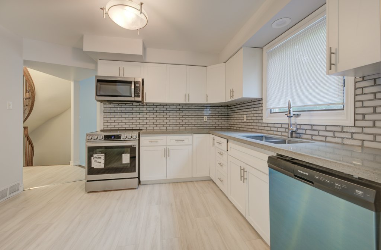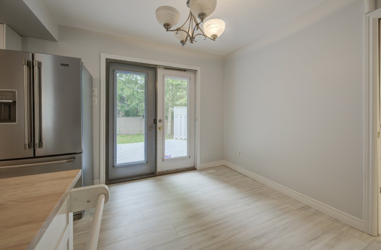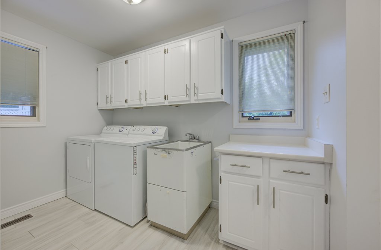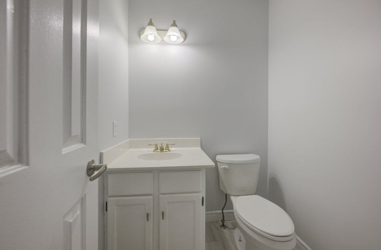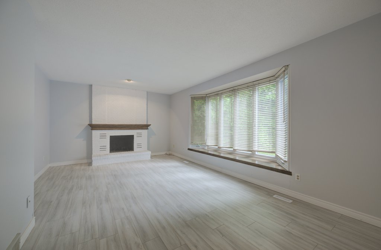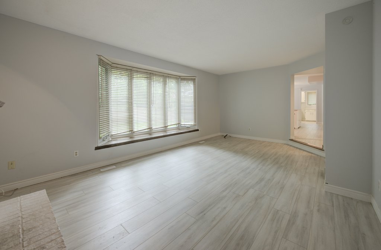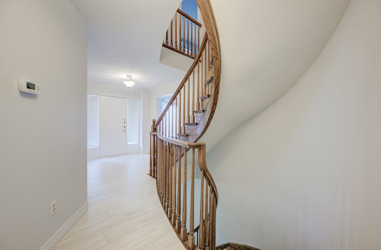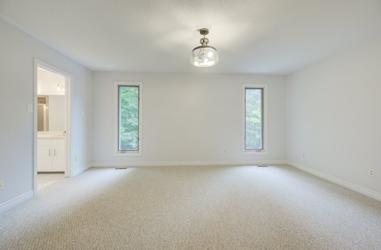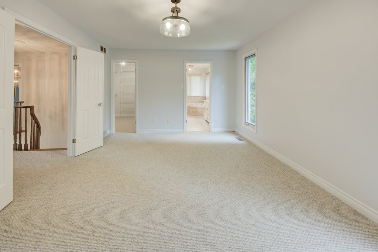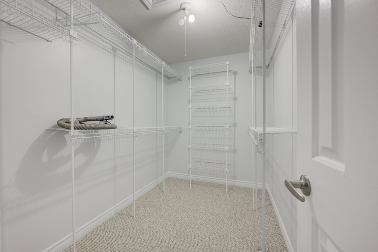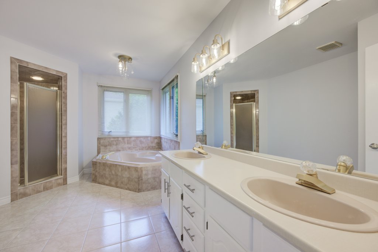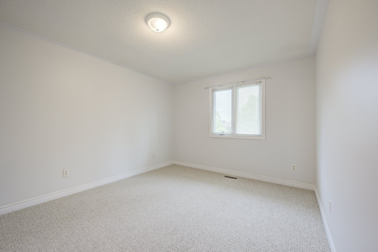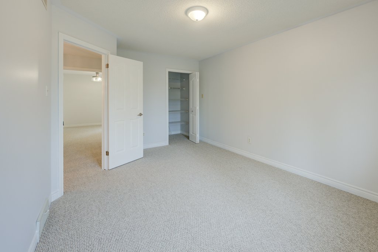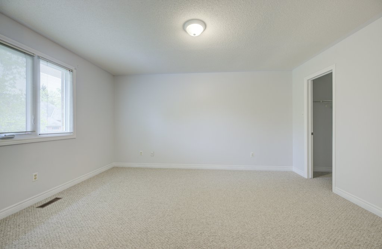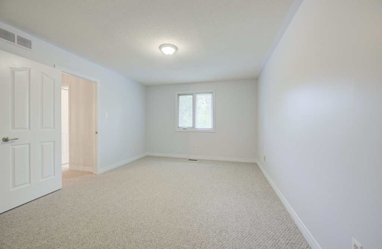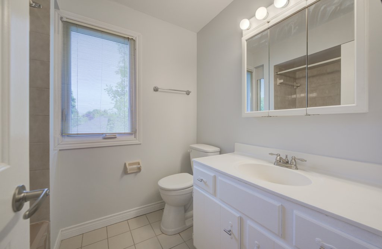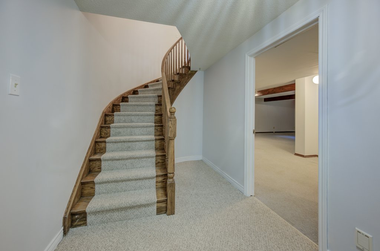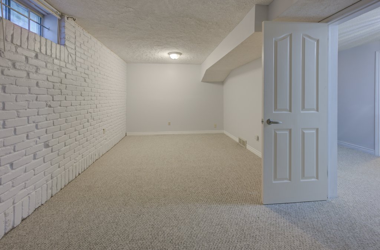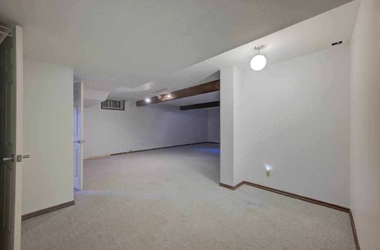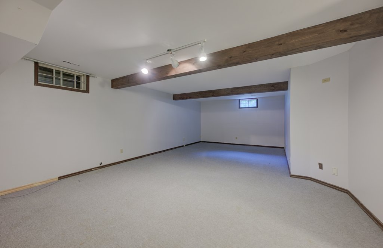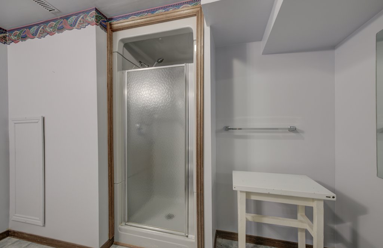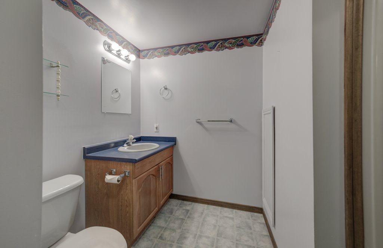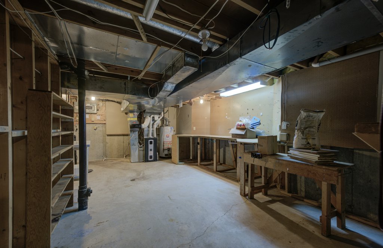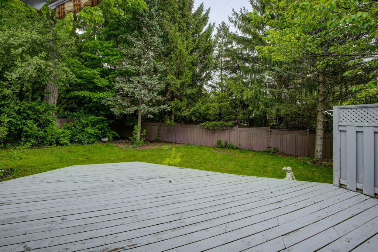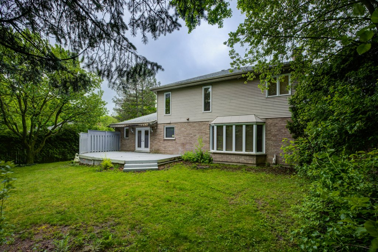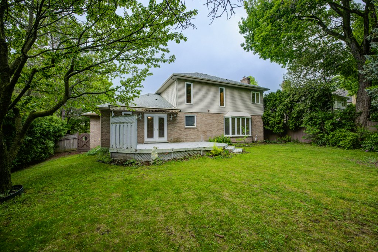54 Shady Lane
London, Ontario N5X 3P6
$895,000Price
3+1Beds
3.5Total Baths
2411SQFT
Welcome to 54 Shady Lane. Boasting over 3700 square feet of finished living space in one of London's most sought-after neighbourhoods. The main floor features living and family rooms, a separate dining room, a brand-new kitchen, and a breakfast area with a walk-out to a deck. Three spacious bedrooms can be found on the second level plus an additional bedroom in the finished basement as well as three full baths plus a powder room. All upper-level bedrooms boast walk-in closets! The finished lower level features a spacious rec room perfect for entertaining, with ample room left over for a workshop or hobby space in the utility area. Additional features include newer windows, furnace, central air, roof, electrical, and water heater, as well as fresh paint throughout (2022), new flooring on the main floor (2022), new carpet on the upper level (2022), and new light fixtures (2022). The fenced and treed backyard offers a private space to enjoy gardening and barbecues! Centrally located, close to Masonville, Western University, the city center and much more!
Listing Details
Essential Information
MLS® # 40434404
Bedrooms 3+1
Bathrooms 3.5
Square Footage 2411
Acres
Year Built 1990
Type Single Family
Sub-Type Two-Storey
Status Sold
Community Information
Address 54 Shady Lane
Area
Neighborhood London
City London
Province Ontario
Postal Code N5X 3P6
Amenities
Parking Spaces 6



