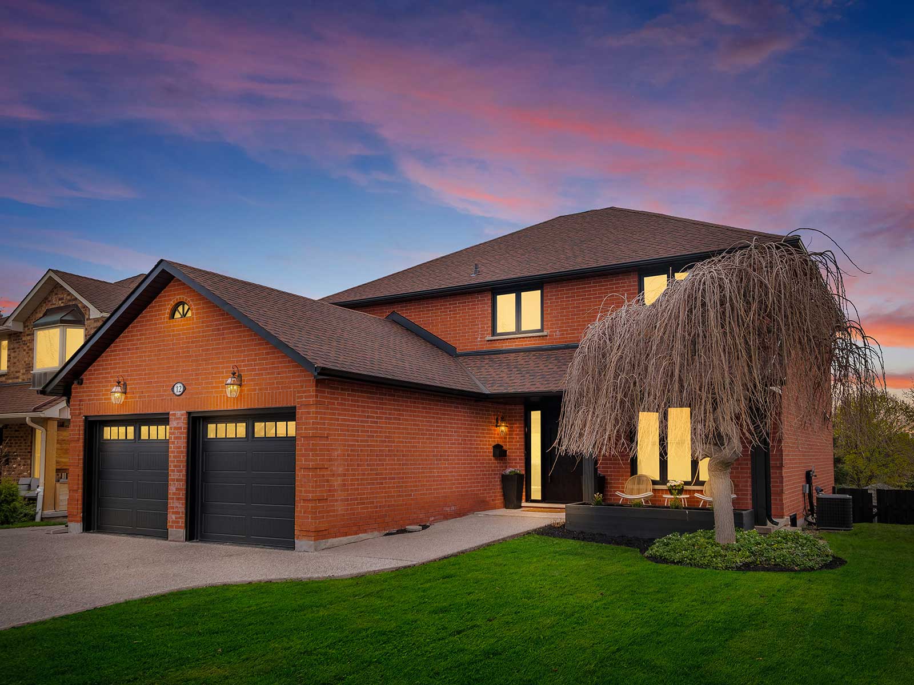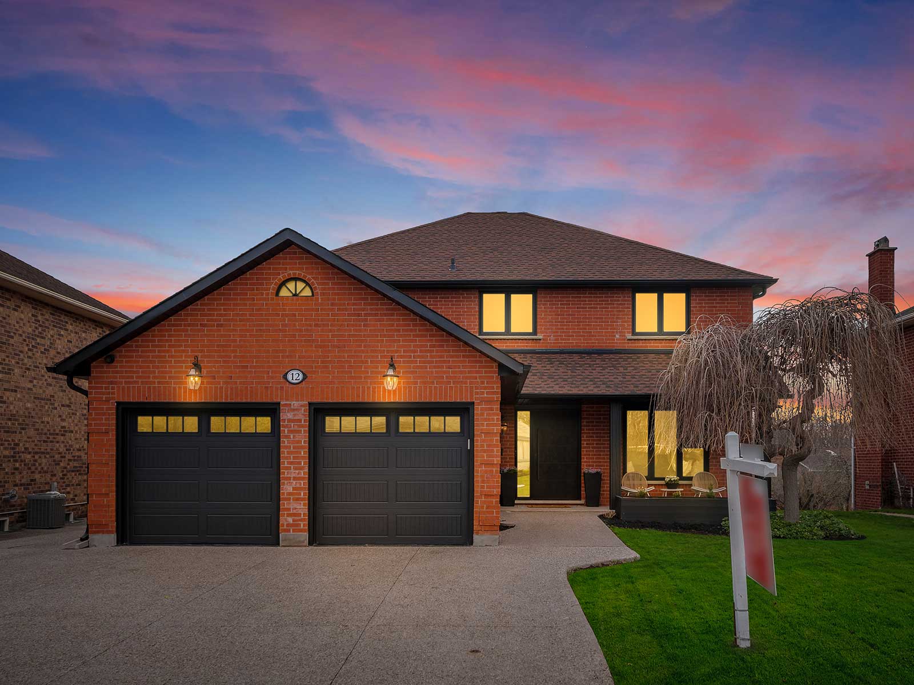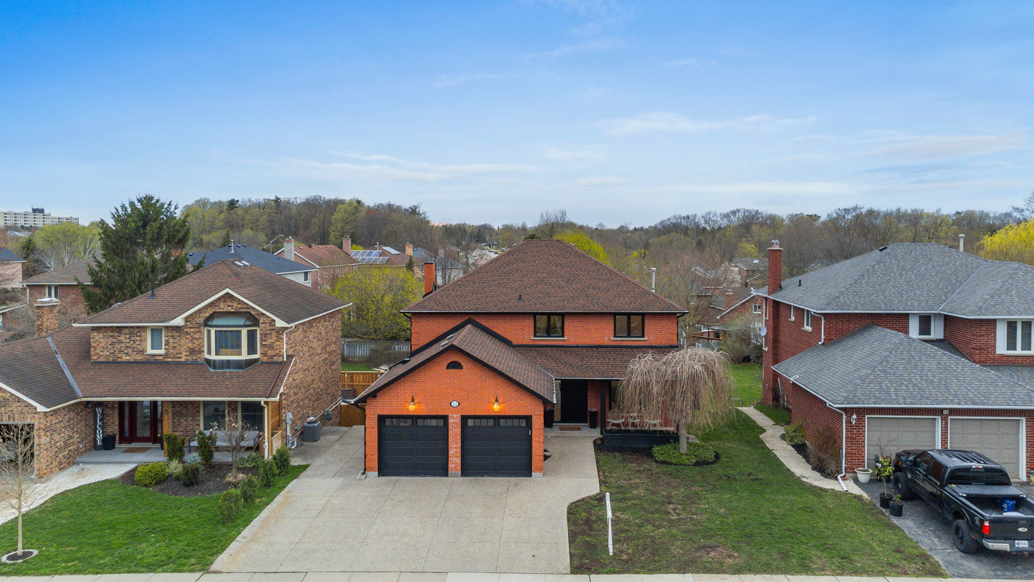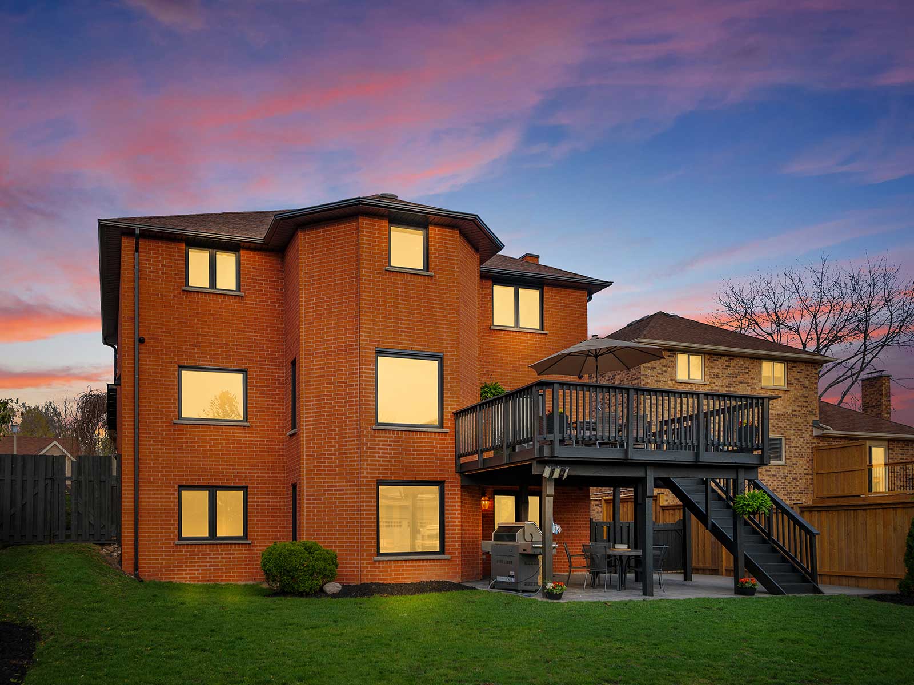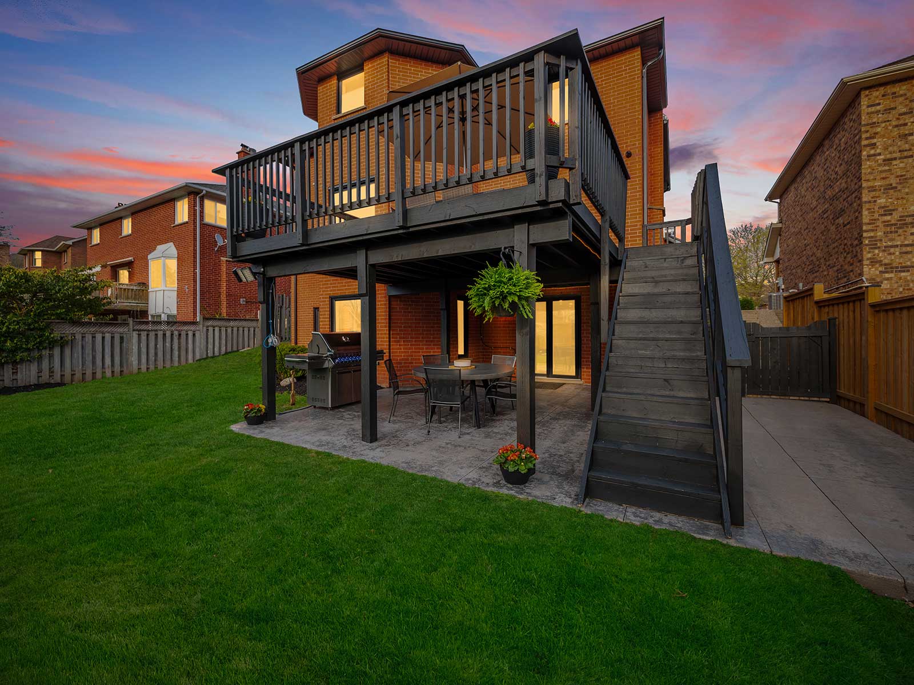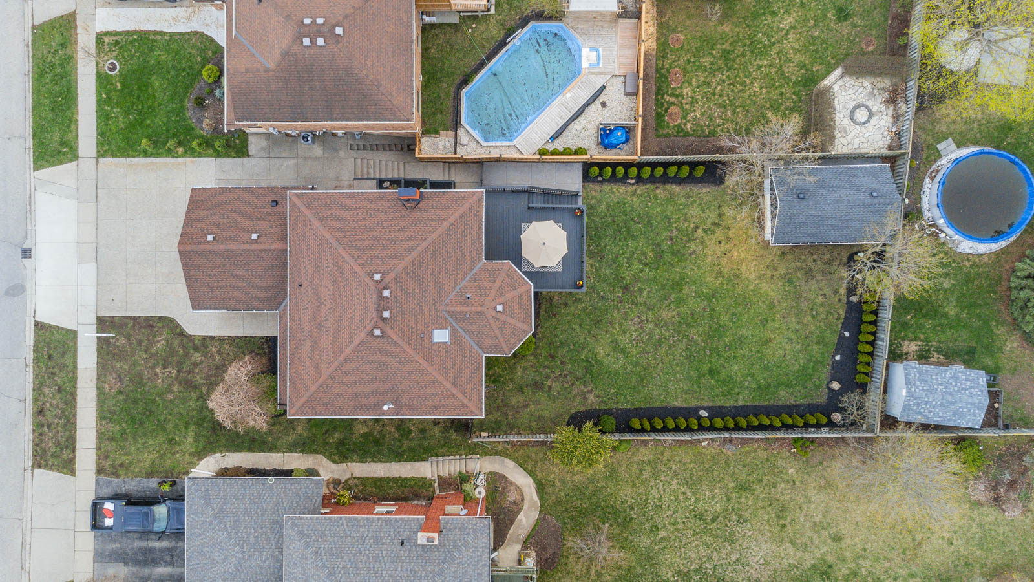12 Darren Crescent
Cambridge, Ontario N3C 3Y1
$1,700,000Price
4+2Beds
4Total Baths
2640SQFT
Masterfully refinished – with over $500,000 in updates – and a contemporary aesthetic in mind, this stunning home is replete with elegant and timeless design features. This home is naturally bright and magazine-worthy spaces fill the three levels of finished living space. Sitting on a pool-sized lot in a sought-after Hespeler neighbourhood, the home was designed with multi-generational living or income generation in mind. Offering four bedrooms and three bathrooms on the two upper levels, including a serene primary suite with custom built-in wardrobe and spa-like ensuite with soaker tub and dual shower, a stunning kitchen with high-end appliances as well as a formal living room with fireplace feature wall and custom built-in cabinetry in both the family room and home office. The main level laundry boasts a dog shower station and access to a meticulously maintained double garage. The walk-out lower level features a spacious rec room, kitchen and dining area, two additional bedrooms, a full bath and private access off the side yard and walkway from the triple driveway. The backyard offers plenty of space for outdoor entertaining with a deck off the main floor living room and a covered patio off the lower level rec room. Located within walking distance of schools, close to all amenities, and just a five-minute drive to highway access make this home ideal for commuters. This completely turn-key property must be seen to be appreciated.
Listing Details
Essential Information
MLS® # 40425904
Bedrooms 4+2
Bathrooms 4
Square Footage 2640
Acres
Year Built 1989
Type Single Family
Sub-Type Two-Storey
Status Sold
Community Information
Address 12 Darren Crescent
Area
Neighborhood Hespeler
City Cambridge
Province Ontario
Postal Code N3C 3Y1
Amenities
Parking Spaces 5





