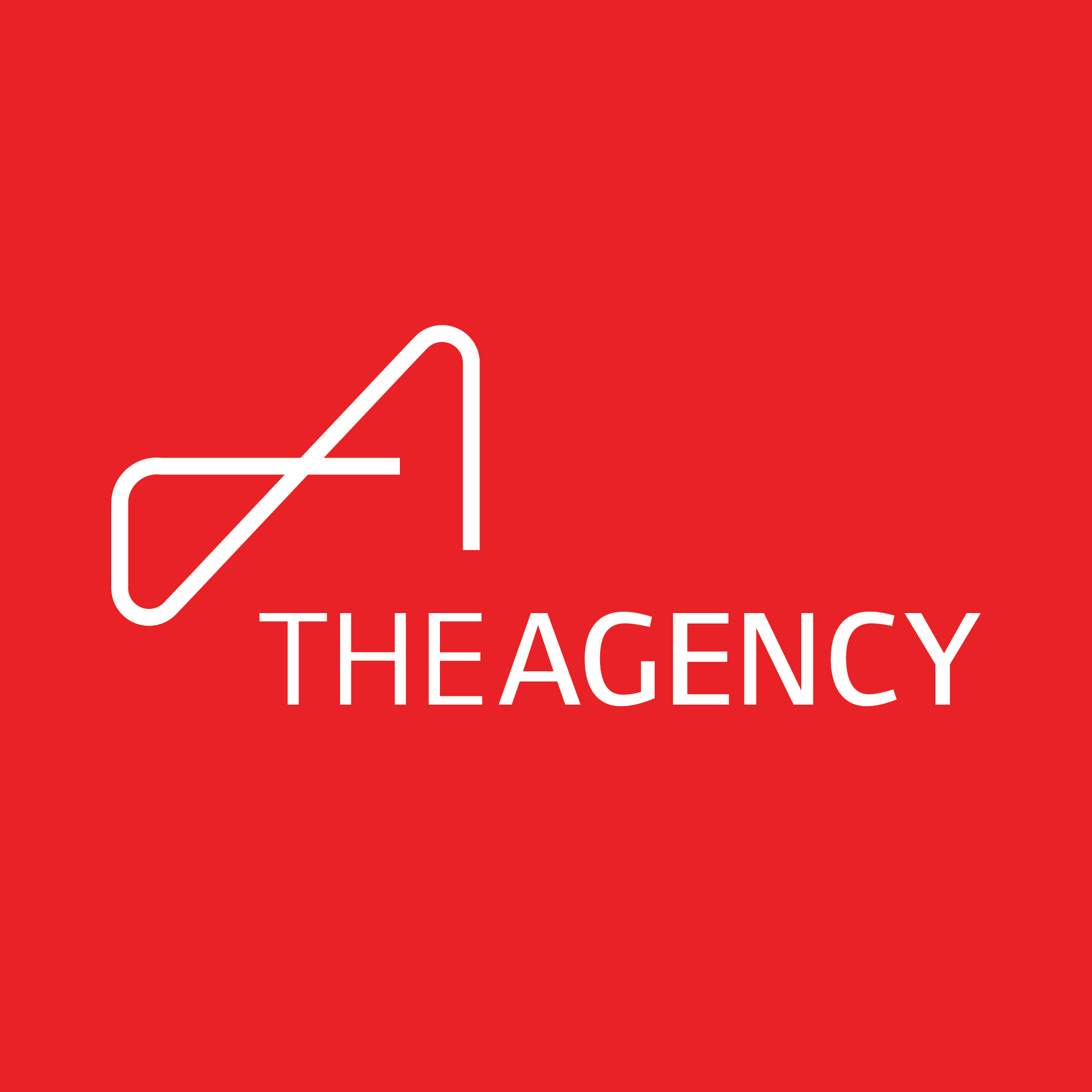LOT 12 RIVERGREEN CRESCENT
Cambridge
N1S 0G1
$924,800
Single Family
beds: 3
baths: 3.0
- Status:
- Active
- Prop. Type:
- Single Family
- MLS® Num:
- X12493082
- Bedrooms:
- 3
- Bathrooms:
- 3
- Photos (4)
- Schedule / Email
- Send listing
- Mortgage calculator
- Print listing
Schedule a viewing:
Cancel any time.
OPEN HOUSE: Saturday 1:00 PM - 5:00 PM at the model home / sales office located at 19 Rivergreen Cr., Cambridge. SINGLE DETACHED ORIGINAL SERIES LIMITED TIME PROMOS: $45,000 off list price & $0 for Walk-out and Look-out lots & 50% off other lot premiums & 5 Builder's standard appliances & $5,000 Design Dollars & 5% deposit structure. Meet The Beasley by Ridgeview Homes - a chic 3-bedroom, 2.5-bath home in the heart of Westwood Village, where fresh design and everyday function come together. With its modern exterior, this home is made to impress from the outside in. Step into a bright, open concept main floor with soaring 9-ft ceilings and a sleek, carpet-free layout. The kitchen? Stunning! Quartz countertops, an extended bar top for casual hangouts, and 36'' uppers to keep everything stylishly organized. Upstairs, your primary suite is a vibe. Think walk-in closet and a spa-like ensuite with a glass walk-in shower perfect for winding down. Two extra bedrooms mean more space for a home office, guest room, or whatever fits your lifestyle. And yes, laundry is on the second floor, because convenience is key. The basement's a blank canvas, with a 3 piece rough-in and ready for your future plans - whether it's a home gym, media room, or that dream home bar. All of this, just steps from parks, shops, and close to downtown Galt, the 401, Kitchener, and Conestoga College. The Beasley isn't just a home it's your next-level lifestyle. Premium walk-out lots, backing onto walking trails available! (id:2493)
- Property Type:
- Single Family
- Common Interest:
- Freehold
- Property Attached:
- No
- Living Area (Min):
- 1,500 sq. ft.139 m2
- Living Area (Max):
- 2,000 sq. ft.186 m2
- Taxes:
- $0 / -
- Exterior Features:
- Brick, Stone
- Structure Type:
- House
- Bedrooms:
- 3
- Bedrooms Above Grade:
- 3
- Bathrooms:
- 3.0
- Half Bathrooms:
- 1
- Cooling:
- Central air conditioning
- Fireplace:
- No
- Foundation:
- Poured Concrete
- Heating:
- Forced air, Natural gas
- # Storeys:
- 2.0
- Water:
- Municipal water
- Sewer:
- Sanitary sewer
- Basement:
- Unfinished, Full
- Lot Frontage:
- 30'9.14 m
- Lot Details:
- 30 x 98 FT
- Lot Features:
- Wooded area, Sump Pump
- Parking:
- Attached Garage, Garage
- Total Parking Spaces:
- 2
- Floor
- Type
- Size
- Other
- Main level
- Kitchen
- 11'3.35 m × 9'6"2.90 m
- -
- Main level
- Dining room
- 11'1"3.38 m × 9'8"2.95 m
- -
- Main level
- Living room
- 17'10"5.44 m × 10'2"3.10 m
- -
- Second level
- Bedroom
- 16'4"4.98 m × 10'6"3.20 m
- -
- Second level
- Bedroom 2
- 12'11⅛"3.94 m × 9'9"2.97 m
- -
- Second level
- Bedroom 3
- 12'11⅛"3.94 m × 9'9"2.97 m
- -
- Second level
- Laundry room
- 4'1.22 m × 3'11¼"1.20 m
- -
- Floor
- Ensuite
- Pieces
- Other
- Second level
- No
- -
- 10' x 7'6"
- Second level
- No
- -
- 5'3" x 8'9⅛"
Larger map options:
Listed by PSR
Data was last updated November 4, 2025 at 07:15 AM (UTC)
- STEVE BAILEY
- CAMBRIDGE/WATERLOO
- 1 (519) 7400001
- Contact by Email
REALTOR®, REALTORS®, and the REALTOR® logo are certification marks that are owned by REALTOR®
Canada Inc. and licensed exclusively to The Canadian Real Estate Association (CREA). These
certification marks identify real estate professionals who are members of CREA and who
must abide by CREA’s By‐Laws, Rules, and the REALTOR® Code. The MLS® trademark and the
MLS® logo are owned by CREA and identify the quality of services provided by real estate
professionals who are members of CREA.
The information contained on this site is based in whole or in part on information that is provided by
members of The Canadian Real Estate Association, who are responsible for its accuracy.
CREA reproduces and distributes this information as a service for its members and assumes
no responsibility for its accuracy.
Website is operated by a brokerage or salesperson who is a member of The Canadian Real Estate Association.
The listing content on this website is protected by copyright and
other laws, and is intended solely for the private, non‐commercial use by individuals. Any
other reproduction, distribution or use of the content, in whole or in part, is specifically
forbidden. The prohibited uses include commercial use, “screen scraping”, “database
scraping”, and any other activity intended to collect, store, reorganize or manipulate data on
the pages produced by or displayed on this website.
powered by myRealPage.com



